
Shippensburg University – Phase I
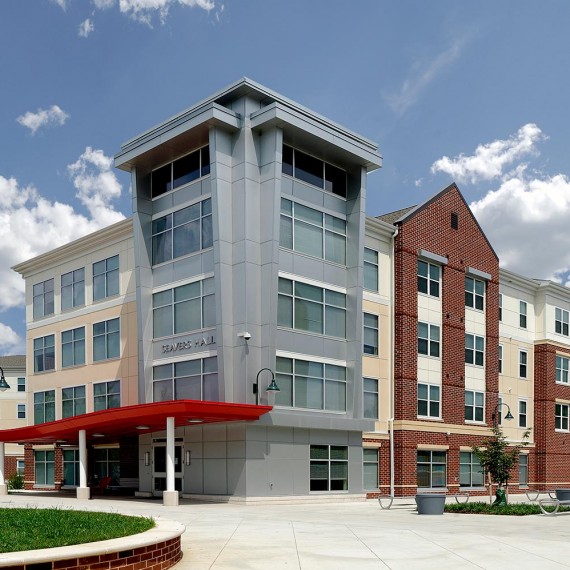
Shippensburg University – Phase II
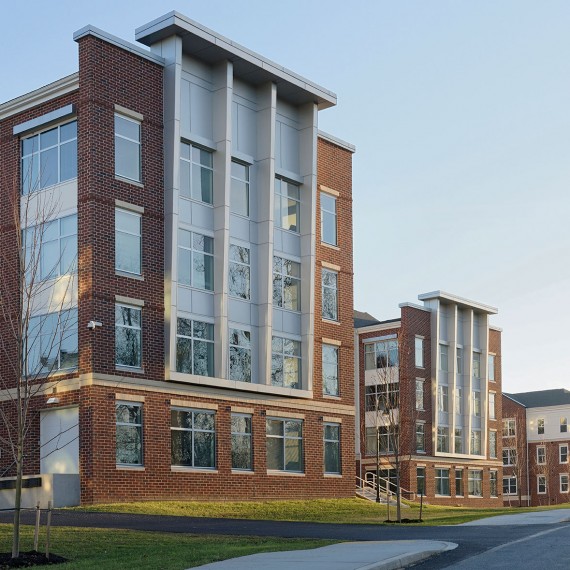
Shippensburg University – Phase I
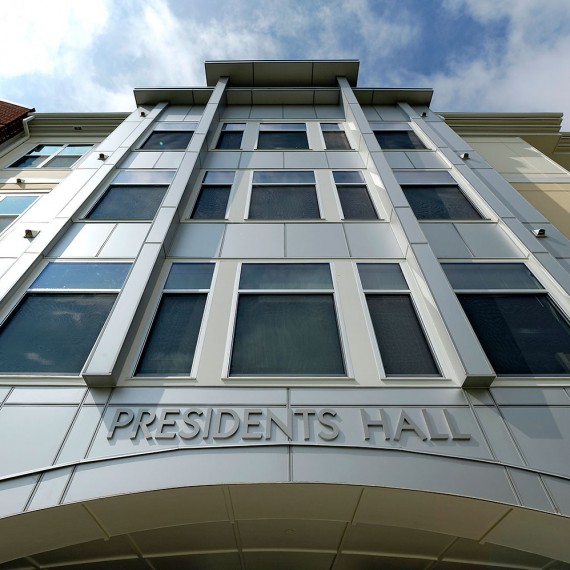
Shippensburg University – Phase II
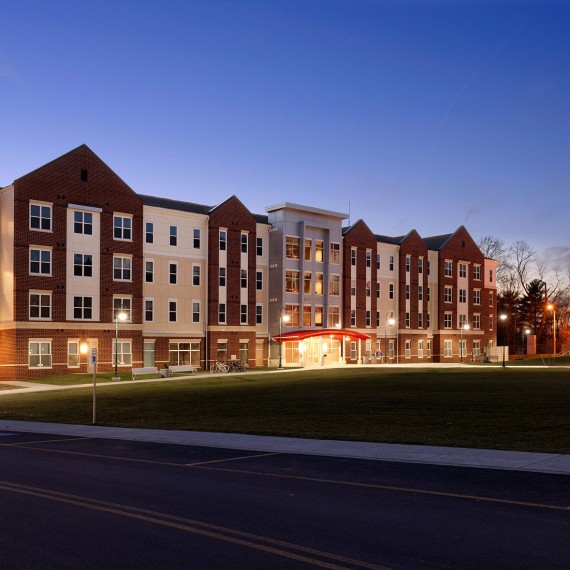
Shippensburg University – Phase I
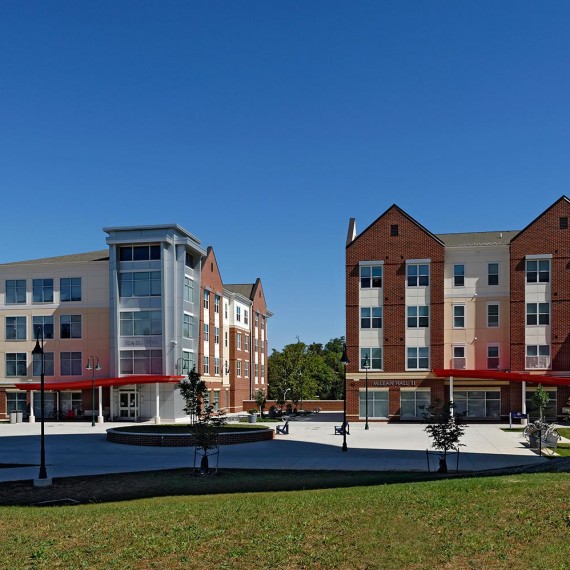
Shippensburg University – Phase I
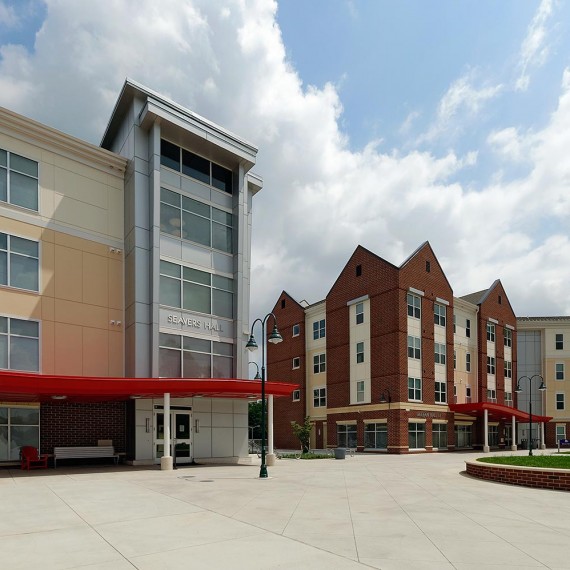
Shippensburg University – Phase I
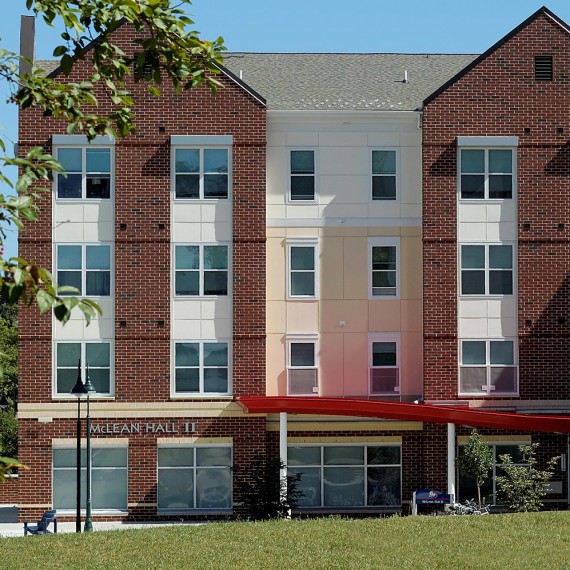
Shippensburg University – Phase II

Shippensburg University – Phase II
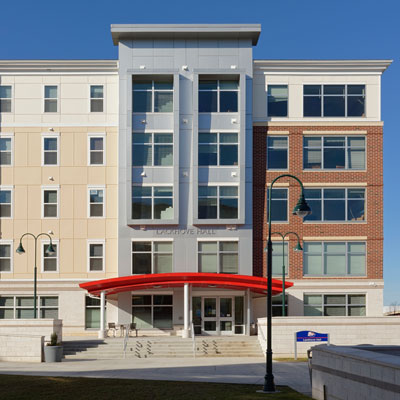
Shippensburg University – Phase I
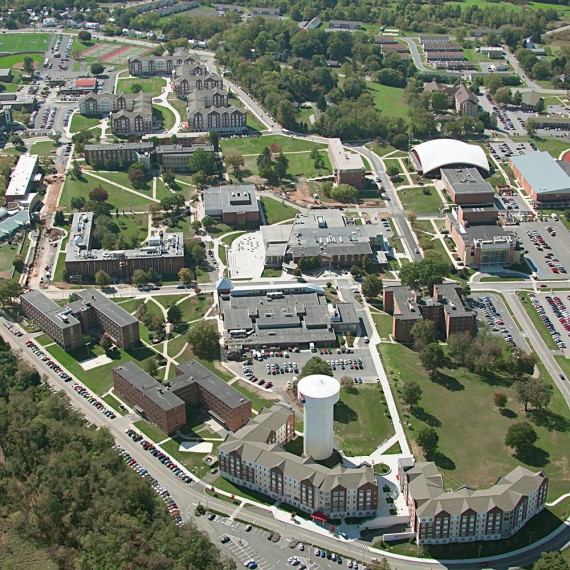
Shippensburg University – Phase II

About This Project
Shippensburg University – Phase I & II
Shippensburg, PA
Phase I of this large scale residential project generates new pedestrian networks allowing safe, efficient, and desirable access to residential areas and connect critical campus destinations. This project allows the University to greatly expand the Living/Learning environment by providing large gathering spaces and flexible student rooms. This project has allowed the University to enhance and expand the Honors Program system as well as combine the Health and Counseling departments into a single entity, The Wellness Center, located in a new 11,000 SF location on the ground floor of one of the new buildings. Phase I included 924 beds and consisted of 306,436 SF. This is a LEED Certified project.
Phase II enhances the cross campus pedestrian networks that connect critical campus destinations and will allow safe, efficient, and desirable access to residential areas. This project provides flexible student rooms and living spaces, as well as substantial outdoor gathering space including a new quadrangle. The quadrangle is planned to allow future academic and/or housing expansion on campus to meet their future needs. Phase II included 922 beds and consisted of 298,737 SF.
Number of Beds: 2,596
Project SF: 850,000
Photography © Bob Narod Photography
Aerial photo of Phase II © National Air Views





