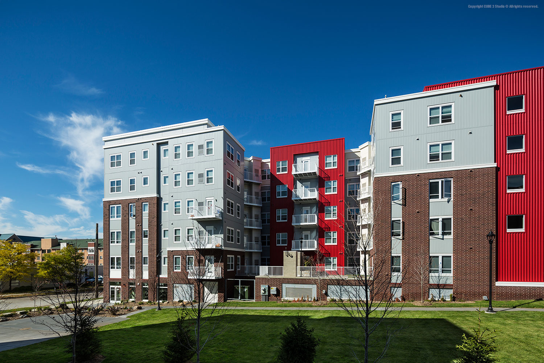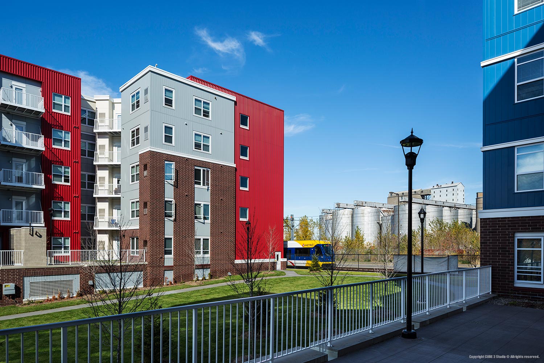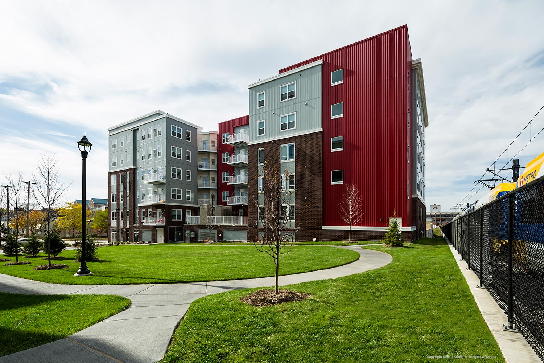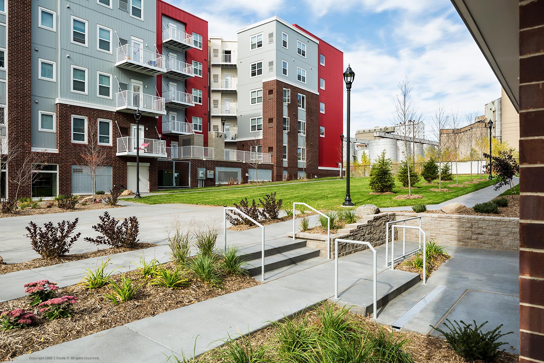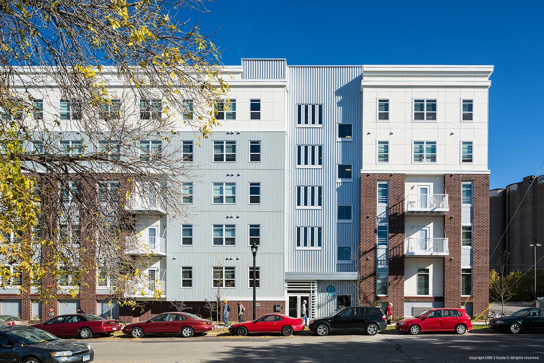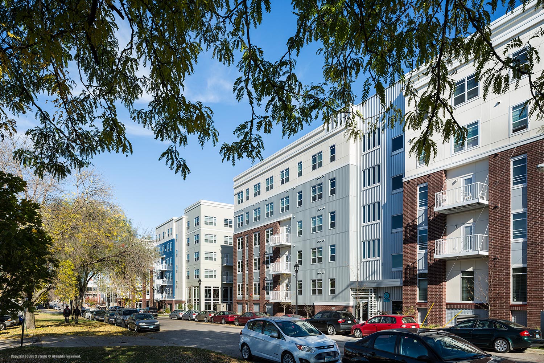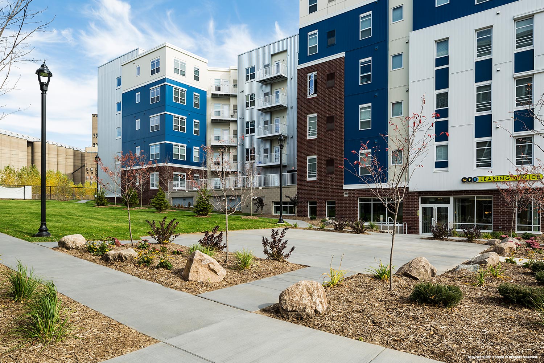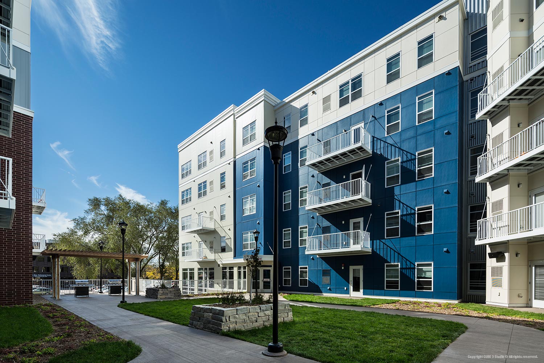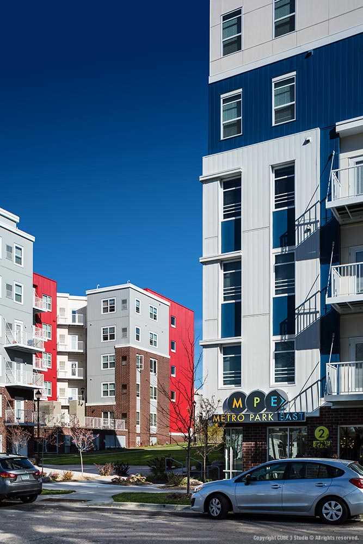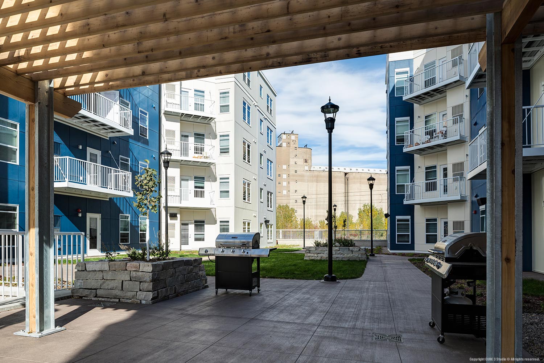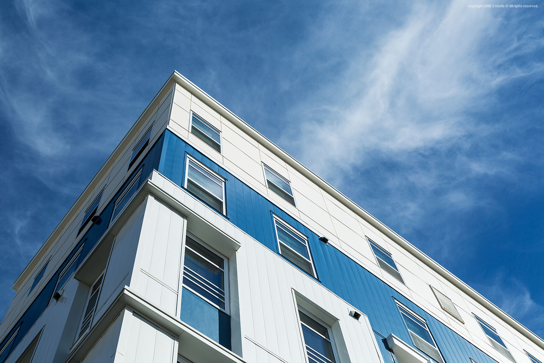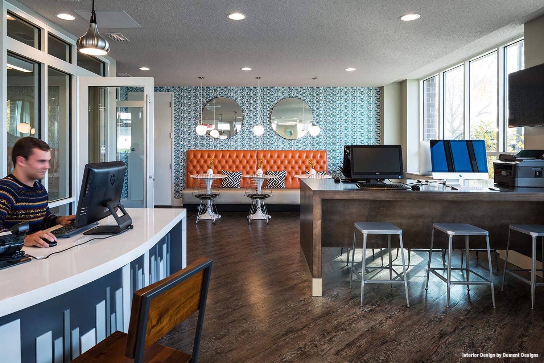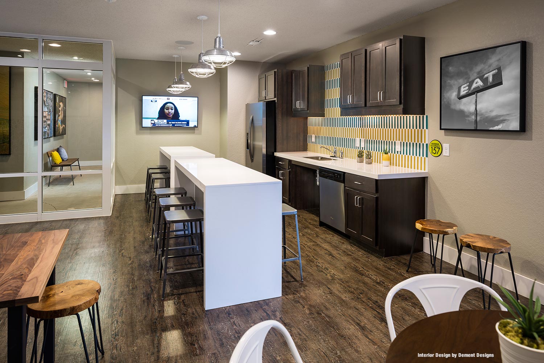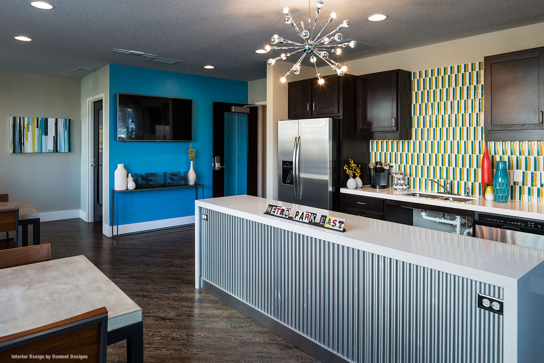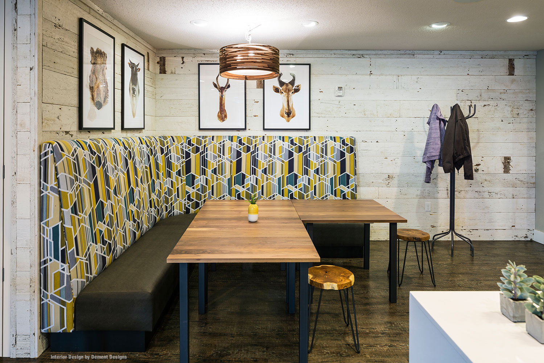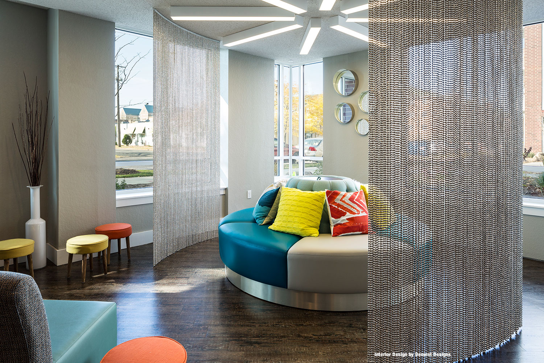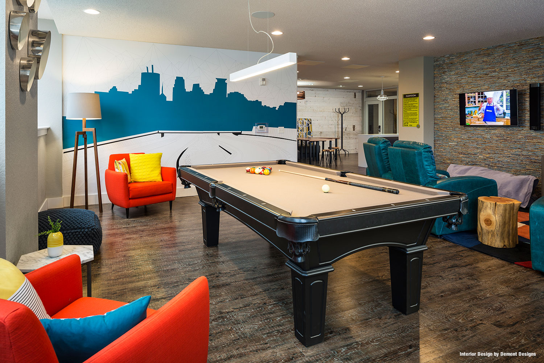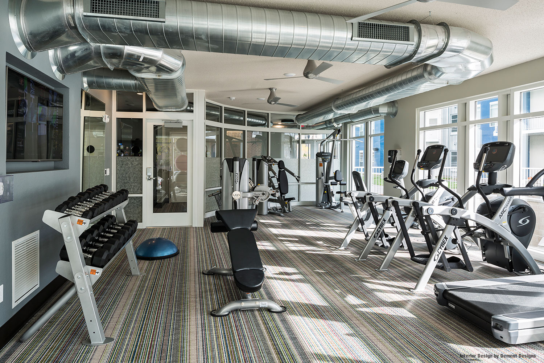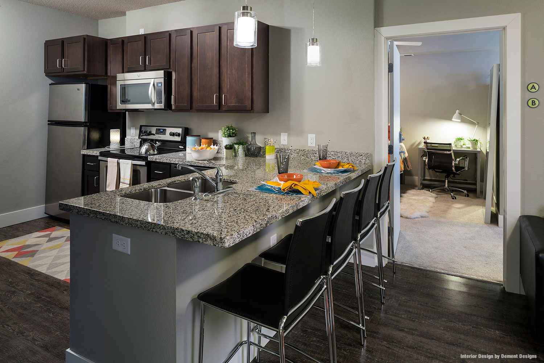
About This Project
Metro Park East
Minneapolis, MN
This project consists of two buildings separated by a park with future City plans for the expansion of the Grand Rounds National Scenic Byway. Project features four courtyard amenity spaces, 403 bicycle parking spaces, a two-level 4,000 SF clubhouse with a lounge, game rooms, media areas, fitness center and management offices. A 14,000 SF exterior elevated courtyard space is also included. A 1,400 SF bike storage/repair shop will be at the ground floor. Unit design focuses on providing individual bedrooms with en suite bathrooms, walk-in closets, in-unit laundry, and full kitchen with open layout onto common space. The project is B3-MSGB certifiable which is the Minnesota State equivalent of LEED Silver status.
Number of Beds: 550
Project SF: 209,000
Property Website: 44northapartments.com
Photos © Don Wong Photography
Interior Design © Dement Designs






