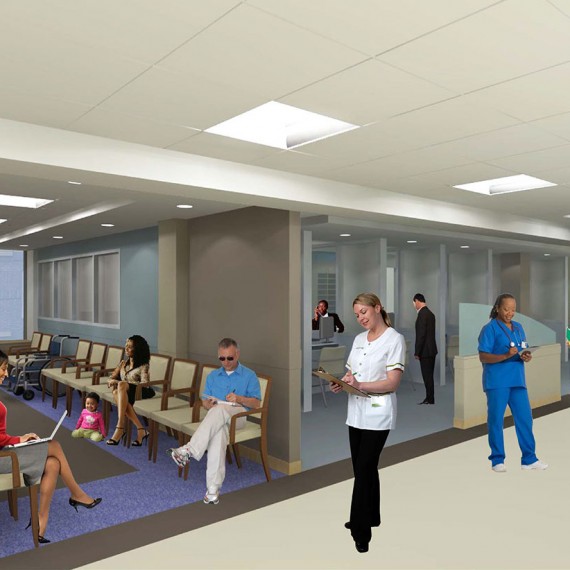
About This Project
Boston Medical Center – Preston Family Building, Floor 2
Boston, MA
This project, which was completed in March 2012, involved the phased renovation of The Center for Endocrinology, Diabetes, Nutrition and Weight Management on the existing second floor of the Preston Family Building at Boston Medical Center. The number of exam rooms was expanded from 17 to 25, and check-in sections, waiting areas and dietitian offices were developed to enhance the facility.
The project’s implementation was complicated by the need to keep the existing suite operational throughout construction and by the tight placement of MEP/FP systems due to the existing structure’s location only 8 feet above the finished floor level. However, about two-thirds of the floor was successfully reconfigured and now cleanly separates the public, treatment and staff spaces on the floor that had previously been intermingled.
Project SF: 15,000
Property Website: Bmc.org
Rendering © CUBE 3






